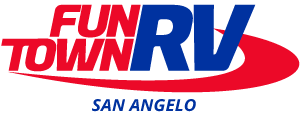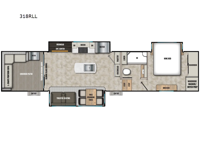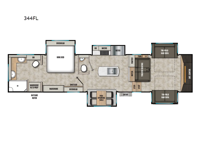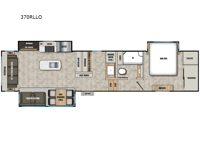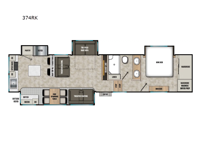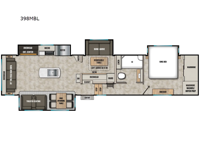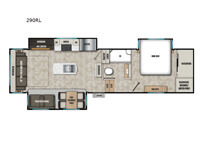Coachmen RV Brookstone Fifth Wheel RVs For Sale
For best in class towing and user-friendly features none other will do than the Brookstone fifth wheels by Coachmen! Because Coachmen has listened to the customer, they know exactly what you're looking for in an RV; luxury, convenience, and functionality!
The Tri-Tex powder coated frame technology is up to 5X more weather resistant, and the Road Armor Suspension by Trail Air includes heavy duty shackles and wet bolts for smooth towing. Each model includes a gear driven 6-point electric auto-leveling system, so you spend less time setting up and more time relaxing. You'll be pleasantly surprised to find at-home amenities throughout these fifth wheels, including solid surface countertops in the kitchen, slow rise roller night shades, a full-size shower with sliding glass doors, and so much more!
Strengthen your love for the great outdoors by choosing a Brookstone fifth wheel by Coachmen!
-
Brookstone 318RLL

Coachmen Brookstone fifth wheel 318RLL highlights: Free-Standing Table Covered ... more about Brookstone 318RLL
Featured 318RLL
Specifications
Sleeps 2 Slides 3 Length 42 ft 3 in Ext Width 8 ft 5 in Ext Height 13 ft 2 in Interior Color Shimmer, Slate Hitch Weight 2340 lbs GVWR 14500 lbs Dry Weight 13153 lbs Cargo Capacity 1347 lbs Fresh Water Capacity 60 gals Grey Water Capacity 85 gals Black Water Capacity 45 gals Tire Size 16" Furnace BTU 40000 btu Available Beds King Refrigerator Type 12V Refrigerator Size 16 cu ft Cooktop Burners 4 Number of Awnings 1 Water Heater Type On Demand AC BTU 27000 btu TV Info LR 50" Smart LED TV Awning Info 20' Electric with LED Lights Axle Count 2 Washer/Dryer Available Yes Shower Type Shower w/Seat Electrical Service 50 amp Similar Floorplans
-
Brookstone 344FL

Coachmen Brookstone fifth wheel 344FL highlights: Bath and a Half Theater ... more about Brookstone 344FL
Featured 344FL
Specifications
Sleeps 6 Slides 5 Length 42 ft 2 in Ext Width 8 ft 5 in Ext Height 13 ft 5 in Interior Color Shimmer, Slate Hitch Weight 2823 lbs GVWR 15000 lbs Dry Weight 12789 lbs Cargo Capacity 2211 lbs Fresh Water Capacity 60 gals Grey Water Capacity 90 gals Black Water Capacity 90 gals Tire Size 16" Furnace BTU 40000 btu Available Beds King Refrigerator Type 12V Refrigerator Size 16 cu ft Cooktop Burners 4 Number of Awnings 1 Water Heater Type On Demand AC BTU 27000 btu TV Info LR 50" Smart LED TV Awning Info 14' Electric with LED Lights Axle Count 2 Washer/Dryer Available Yes Shower Type Shower w/Seat Electrical Service 50 amp Similar Floorplans
-
Brookstone 370RLLO

Coachmen Brookstone fifth wheel 370RLLO highlights: Free-Standing Table 78" ... more about Brookstone 370RLLO
Featured 370RLLO
Specifications
Sleeps 4 Slides 3 Length 41 ft 4 in Ext Width 8 ft 5 in Ext Height 13 ft 2 in Interior Color Shimmer, Slate Hitch Weight 2144 lbs GVWR 15000 lbs Dry Weight 12729 lbs Cargo Capacity 2271 lbs Fresh Water Capacity 60 gals Grey Water Capacity 85 gals Black Water Capacity 45 gals Tire Size 16" Furnace BTU 40000 btu Available Beds King Refrigerator Type 12V Refrigerator Size 16 cu ft Cooktop Burners 4 Number of Awnings 1 Water Heater Type On Demand AC BTU 27000 btu TV Info LR 50" Smart LED TV Awning Info 20' Electric with LED Lights Axle Count 2 Washer/Dryer Available Yes Shower Type Shower w/Seat Electrical Service 50 amp Similar Floorplans
-
Brookstone 374RK

Coachmen Brookstone fifth wheel 374RK highlights: Rear Kitchen Four Slides ... more about Brookstone 374RK
Featured 374RK
Specifications
Sleeps 4 Slides 4 Length 42 ft 2 in Ext Width 8 ft 5 in Ext Height 13 ft 5 in Interior Color Shimmer, Slate Hitch Weight 2212 lbs GVWR 15500 lbs Dry Weight 13020 lbs Cargo Capacity 2480 lbs Fresh Water Capacity 60 gals Grey Water Capacity 90 gals Black Water Capacity 45 gals Tire Size 16" Furnace BTU 40000 btu Available Beds King Refrigerator Type 12V Refrigerator Size 16 cu ft Cooktop Burners 4 Number of Awnings 2 Water Heater Type On Demand AC BTU 27000 btu TV Info LR 50" Smart LED TV Awning Info 18' Electric with LED Lights Axle Count 2 Washer/Dryer Available Yes Shower Type Shower w/Seat Electrical Service 50 amp Similar Floorplans
-
Brookstone 398MBL

Coachmen Brookstone fifth wheel 398MBL highlights: Middle Bunkhouse Kitchen ... more about Brookstone 398MBL
Featured 398MBL
Specifications
Sleeps 8 Slides 4 Length 42 ft 2 in Ext Width 8 ft 6 in Ext Height 13 ft 5 in Interior Color Shimmer, Slate Hitch Weight 2239 lbs GVWR 15500 lbs Dry Weight 13155 lbs Cargo Capacity 2345 lbs Fresh Water Capacity 60 gals Grey Water Capacity 85 gals Black Water Capacity 45 gals Tire Size 16" Furnace BTU 40000 btu Number Of Bunks 1 Available Beds King Refrigerator Type 12V Refrigerator Size 15.6 cu ft Cooktop Burners 4 Number of Awnings 1 Water Heater Type On Demand AC BTU 27000 btu TV Info LR 50" Smart LED TV Awning Info 20' Electric with LED Lights Axle Count 2 Washer/Dryer Available Yes Shower Type Shower w/Seat Electrical Service 50 amp Similar Floorplans
-
Brookstone 290RL

Coachmen Brookstone fifth wheel 290RL highlights: Free-Standing Table 78" ... more about Brookstone 290RL
Have a question about this floorplan? Contact Us
Specifications
Sleeps 4 Slides 3 Length 36 ft 4 in Ext Width 8 ft 5 in Ext Height 13 ft 5 in Interior Color Shimmer, Slate Hitch Weight 2466 lbs GVWR 14500 lbs Dry Weight 11472 lbs Cargo Capacity 3028 lbs Fresh Water Capacity 60 gals Grey Water Capacity 90 gals Black Water Capacity 45 gals Tire Size 16" Furnace BTU 40000 btu Available Beds King Refrigerator Type 12V Refrigerator Size 16 cu ft Cooktop Burners 4 Number of Awnings 1 Water Heater Type On Demand AC BTU 27000 btu TV Info LR 50" Smart LED TV Awning Info 17' Electric with LED Lights Axle Count 2 Washer/Dryer Available Yes Shower Type Shower w/Seat Electrical Service 50 amp Similar Floorplans
Brookstone Features:
Standard Features
Exterior Stand-Out Features
- NEW Upgraded Fully Painted Front Cap W/ New LED Connect™ Multi-Colored LED Light Strips (Adjusts by Function)
- NEW Upgraded 2025 Exterior Graphics Package
- 6X™ Double Azdel® Aluminum Cage Sidewall System - Vacuum Bonded (R-15+)
- Wide-Body Comfort - High-Profile Luxury Design
- Frameless Automotive Style Windows (80% Privacy Tint Safety Glass)
- Roof Mounted Solar Panel W/ Scaleable, Add-On Panel Capabilities (Includes Battery)
- NEW Upgraded JBL® Marine Grade Exterior HD Speaker (Stereo Field of View)
- Exterior Back-Up & Sideview Camera Prep
- Electric Awning W/ LED Light Strip & One Hand Pitch Adjustment (2nd Awning Opt. Avail.)
- LED Head Knocker Preventer Lights Under Bed Slide (Select Models)
- LED Sewer Hose Hook-Up Lights
- Solid Step™ Main Entry (4-Step W/ Extra Large Top Step & LED Entry Step Light)
- Protective Rear Bumper W/ 2" Accessory Receiver Hitch (N/A 318RLL)
- 6-Point Electric Auto-Leveling System (Gear Driven)
- LionsHead™ 5,2,1 “No Excuse Guarantee” Radial Tire Warranty + Lifetime Rim
- 16" G-Rated, 14-Ply Radial Tires
- Road Armor® Suspension By Trail Air® W/ Heavy Duty Shackles & Wet Bolts
Living Room Stand-Out Features
- NEW Upgraded Carbon & Walnut Entertainment Center W/ JBL® Soundbar Including AM/FM & Bluetooth®
- NEW Upgraded 50" 4K Smart LED TV in Living W/ Articulating Swing Arm Bracket
- NEW Upgraded Walnut Secret Hidden Hinge Storage (Select Models)
- NEW Upgraded Walnut Table & Four Chairs (Hidden Storage in Chairs)
- Thomas Payne® Theatre Seating (Select Models)
- Thomas Payne® Memory Foam Trifold HAB Sofa (Select Models)
- NEW HD Clear View™ LED Interior Lighting Used Throughout W/ Motion Sensor Lites (Key Areas) (Select Models)
- NEW Slow Rise Black Out Roller Night Shades
- High BTU Output, Modern Electric Fireplace
Kitchen Stand-Out Features
- Solid Surface Countertops & Sink Covers (Kitchen)
- NEW Upgraded HD Clear View™ LED Interior Lighting Used Throughout W/ Motion Sensor Lites (Key Areas) (Select Models)
- NEW Upgraded HD Clear View™ Luxury Matte Black LED Island Lighting
- Large Transom Window At Cooktop Backsplash Location
- NEW Upgraded Matte Black Paper Towel & Cup Holders
- NEW Upgraded Walnut Spice Rack W/ Matte Black Metal Dowels (Model Specific)
- Modern High-Rise Kitchen Faucet
- 16 cu. ft. Side-By-Side Stainless Glass 12V Fridge W/ Smart Touch Functions
- NEW Upgraded GE® Profile™ 30" Stainless Residential Microwave
- NEW Upgraded GE® Profile™ 24" 4 Burner, Stainless Residential Microwave W/ HD Grates & Drawer
- Extra Deep Single Basin Sink (Stainless Steel)
Bathroom Stand-Out Features
- Full Size Shower W/ Sliding Glass Doors & Seat (Select Models)
- NEW Upgraded Matte Black Main Shower Frame, Sprayer, & Lav Hardware
- NEW Upgraded Marbled Main Shower Surround
- NEW Upgraded Board & Batten Wall W/ Matte Black Towel Hooks (Select Models)
- NEW Upgraded Walnut Countertop W/ Vernon Mist Accent Wall
- Power Ceiling Vent Fan (12 Volt)
- High Rise Porcelain Toilet W/ Foot Flush
- Large Linen Closet*
- LED Motion Sensor Light
Bedroom Stand-Out Features
- King Size Mattress & Bedspread
- NEW Upgraded Board & Batten Headboard (Select Models)
- NEW Upgraded Board & Batten Wall W/ Hooks (Select Models)
- NEW Upgraded Walnut Bedside Nightstands (Select Models)
- NEW Secret Hidden Hinge Storage (Select Models)
- Large Transom Window Above Bed
- USB/USB-C Charging Ports
- 110 Volt Outlets At Bed (Select Models)
- Ducted A/C Vents W/ Rotator/Closing Louvers
- Stackable/Side-By-Side* Washer/Dryer Prep (Standard Stackable Washer/Dryer 370RLLO)
- NEW Slow Rise Black Out Roller Night Shades
Construction Stand-Out Features
- Residential 5" Truss Rafters (16" OC & X2 at A/C) W/ Full Walk on 3/8" Roof Decking
- 12" Extruded Main I-Beam W/ 10" Drop Z-Frame Chassis (Tri-Tex™ Powder Coated Frame Technology)
Utilities / Mechanical Stand-Out Features
- 6-Point Electric Auto-Leveling System (Gear Driven)
- Roof Mounted Solar Panel W/ Scaleable, Add-On Panel Capabilities
- Lithium-Ready Converter & Charge Controller
- RV Battery & Storage Box
- LP Quick Connect Port
- 50 AMP Service W/ Detachable Marine Cord W/ LED Indicator
- 40,000 BTU High-Capacity Furnace
- Upgraded GE® 13.5K BTU Ducted Main Air Conditioner + GE® 13.5K BTU Ducted Bedroom Air Conditioner
- Third Ducted A/C Prep
- NEW Upgraded Heat Pump in All Factory Installed GE® A/Cs
- Upgraded 60K BTU On-Demand Water Heater
- 12V Battery Disconnect Switch
- Winegard® Air 360+™ HDTV/Radio Dome Antenna
- Prepped for Available Winegard Gateway Model: GW-1000 (Adds 4G LTE & Wi-Fi Capabilities)
- Coax Cable Feeds (Living, Bedroom, & Bunk Room
- Upgraded Marine-Style Convenience Center W/ Black Tank Flush, Hot/Cold Shower
- Stackable/Side-By-Side* Washer & Dryer Prep (Stackable Washer/Dryer Std. 370RLLO)
Getaway+™ Interior Convenience Package
- NEW Upgraded Carbon & Walnut Entertainment Center W/ JBL® Soundbar Including AM/FM & Bluetooth®
- NEW Upgraded 50" 4K Smart LED TV in Living W/ Articulating Swing Arm Bracket
- Solid Surface Countertops & Sink Covers (Kitchen)
- High BTU Output, Modern Electric Fireplace
- NEW Upgraded GE® 13.5K BTU Ducted Main Air Conditioner + GE® 13.5K BTU Ducted Bedroom Air Conditioner
- Third Ducted A/C Prep
- NEW Upgraded Heat Pump in All Factory Installed GE® A/Cs
- NEW 16 cu. ft. Side-By-Side Stainless Glass 12V Fridge W/ Smart Touch Functions
- King Size Mattress & Bedspread
- NEW Slow Rise Black Out Roller Night Shades
- NEW Upgraded Walnut Secret Hidden Hinge Storage (Select Models)
- Upgraded 60K BTU On-Demand Water Heater
Road Guardian+™ Exterior Convenience Package
- Tri-Tex™ Powder Coated Frame Technology (Up To 5X More Weather Resistance!)
- Road Armor® Suspension By Trail Air® W/ Heavy Duty Shackles & Wet Bolts
- 5,2,1 "No Excuse Guarantee" Radial Tire Warranty + Lifetime Rim
- Protective Rear Bumper W/ 2" Accessory Receiver Hitch (N/A 318RLL)
- Exterior Back-Up & Sideview Camera Prep
- 80% Privacy Tint Safety Glass Windows
Weather Shield+™ 0 Degrees Tested & 110 Degrees Hot Tested (Extreme Temperature Chamber)
- 6X™ Double Azdel® Aluminum Cage Sidewall System - Vacuum Bonded (R-15+)
- Radiant Pro™ Weather Barrier System (Roof, Cap, Underbelly, Slides, & Pass-Through)
- Sectionalized Underbelly & Heated Gate Valves W/ Radiant Pro™ + Circulating Furnace Forced Heat
- Extra Thick Slam Latch Pass-Through Storage Compartment Doors W/ HD Magnet Catches
Solar Source+™ Package
- Roof Mounted Solar Panel W/ Scaleable, Add-On Panel Capabilities
- Lithium-Ready Converter & Charge Controller
- RV Battery & Storage Box
- LP Quick Connect Port
- Winegard® Air 360+™ HDTV/Radio Dome Antenna
- Prepped for Available Winegard® Gateway Model: GW-1000 (Adds 4G LTE & Wi-Fi Capabilities)
Interior Options
- Shimmer Décor
- Slate Décor
Exterior Options
2nd Exterior Awning
3rd GE® 13.5K BTU A/C W/ Heat Pump (Ducted)
See us for a complete list of features and available options!
All standard features and specifications are subject to change.
All warranty info is typically reserved for new units and is subject to specific terms and conditions. See us for more details.
Due to the current environment, our features and options are subject to change due to material availability.
Manu-Facts:

Coachmen RV is built upon a simple principle… "Dedicated to the enrichment of your life." By providing you with long term value through all that we do, our focus is on providing a product with superior value and backing it through superior service and support. Once you become a Coachmen owner, we are committed to enhancing your Coachmen RV ownership and lifestyle experience… creating friends for life and memories that will last a lifetime.
At Coachmen you will find a rich history of commitment from our Team Members. This commitment extends to our owners and in the pride we have for our brand. The close relationship that we share with our owners and our dealers is a quality that others have been trying to mimic over our 57 year history. Our goals and principles remain well in focus.
