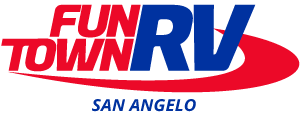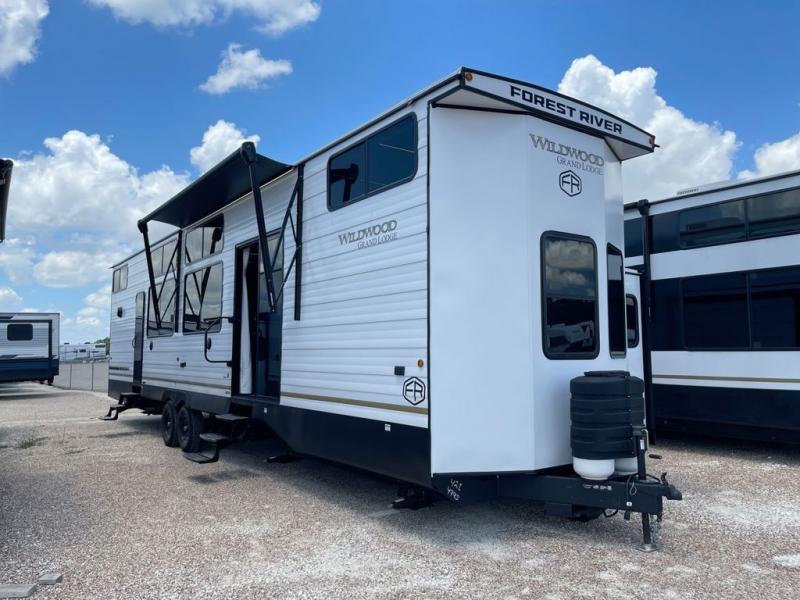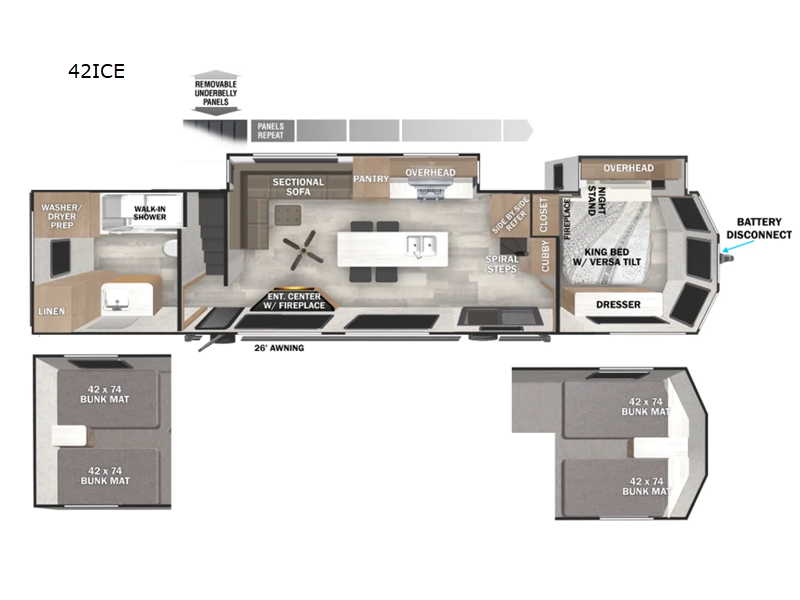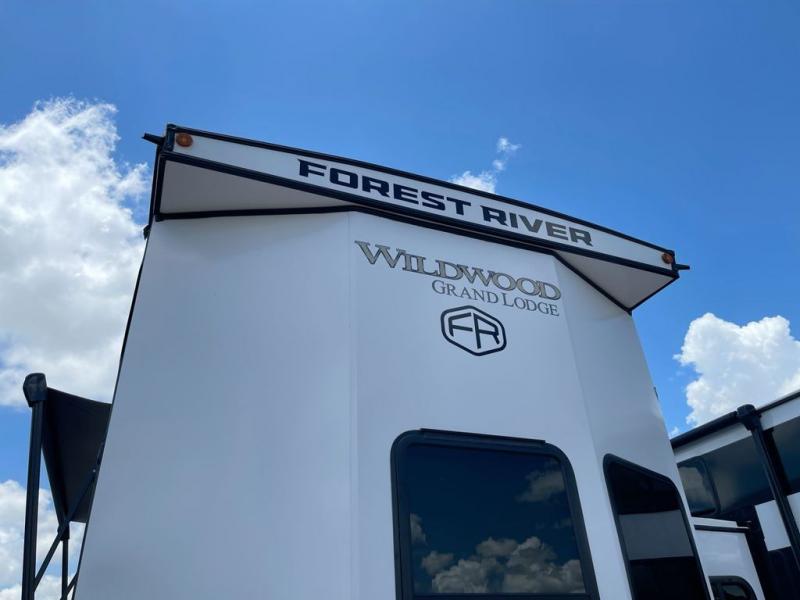Forest River RV Wildwood Lodge 42ICE Destination Trailer For Sale
-
View All 42ICE In Stock »
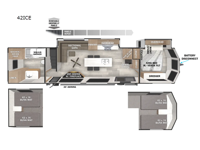
Forest River Wildwood Lodge destination trailer 42ICE highlights:
- Sectional Sofa
- King Bed with Versa-Tilt
- Two Entry Doors
- Rear Bath
- Kitchen Island
- Loft
Indulge in the ultimate getaway experience with our opulent destination trailer. The lavish rear bathroom features a spacious walk-in shower, ideal for rejuvenating after a long day. In the living area, the plush sectional sofa is a hub for socializing and relaxation, while the entertainment center with a fireplace creates a warm and inviting ambiance. The kitchen is equipped with a pantry, an elegant kitchen island with stools, and ample overhead cabinets, making meal prep and dining a true delight. Additionally, the spacious side-by-side refrigerator offers ample storage for your favorite foods and beverages. The majestic front bedroom is a serene retreat, featuring a sumptuous king bed with versa VersaTilt, a stylish dresser, and generous storage space. The charming loft is the cherry on top, perfect for kids or adults alike, with four cozy bunk mats and spiral steps leading up to a peaceful sleeping nook.
You just can't beat the Forest River Wildwood Lodge destination trailer! These trailers create the perfect camping destination in and of themselves. There is a new retro/metal redesign that is sure to turn heads at the campground, and the heated and enclosed Accessibelly provides added protection against the elements. Each model includes stainless steel kitchen appliances, a central vacuum with a sweep attachment, a Serta mattress, and kitchen backsplash to name a few comforts. Additional stand-out features include TFL cabinet doors, LED "Blade Lighting' under the awning, stylish roller shades, plus Lippert On-The-Go ladder prep for the option to add a ladder.
We have 1 42ICE availableView InventorySpecifications
Sleeps 8 Slides 2 Length 45 ft Ext Width 8 ft 5 in Ext Height 13 ft 3 in Int Height 7 ft Hitch Weight 1745 lbs Dry Weight 13749 lbs Cargo Capacity 1996 lbs Fresh Water Capacity 40 gals Grey Water Capacity 40 gals Black Water Capacity 40 gals Number Of Bunks 3 Available Beds King with Versa Tilt Refrigerator Type Residential Cooktop Burners 3 Number of Awnings 1 Water Heater Type Tankless AC BTU 15000 btu Awning Info 26' with 4K Blade Lighting Axle Count 2 Shower Type Walk-In Shower Similar Destination Trailer Floorplans
Destination Trailer
-
Stock #215962San Angelo, TXStock #215962San Angelo, TX
All prices and options on all Fun Town RV websites are subject to change without notice. While we make every effort to provide you with the most accurate, up-to-date information, occasionally, one or more items on our emails and web sites may be different from listing due to supply and demand from the manufacturer. In the event, a product is listed with a wrong price or amenities due to typographical, photographic, or technical error or error in pricing information received from our suppliers, Fun Town RV LP. shall not be held liable and may choose to refuse any orders placed for products listed at the incorrect price.
PAYMENTS ARE ESTIMATES WITH 25% DOWN PAYMENT.
BASED ON APPROVED CREDIT PLUS TAX, TITLE AND LICENSE FEES OF SELLING PRICE.
NOT ALL CUSTOMERS WILL QUALIFY FOR THESE RATES AND TERMS.
*ON THE AMOUNT FINANCED UNDER $24,999 TERMS ARE BASED ON 144 MONTHS AT 6.49%
*ON THE AMOUNT FINANCED FROM $25,000 TO $49,999 TERMS ARE BASED ON 180 MONTHS AT 5.99%
*ON THE AMOUNT FINANCED OF $50,000 OR MORE TERMS ARE BASED ON 240 MONTHS AT 5.99%
Manufacturer and/or stock photographs, floor plans, and specifications may be used. Prices listed include dealer preparation, walk through orientation, and factory freight. Prices exclude sales tax, license fee, documentary fee, and state inspection fee. Any calculated payment information is an estimate only and does not constitute a guarantee that financing or a specific rate or term is available. Units are subject to prior sale until a buyers order is submitted and a deposit made. Please verify unit availability by calling 855-867-1433 as our inventory changes rapidly.
** call dealer for availability and details
Manufacturer and/or stock photographs may be used and may not be representative of the particular unit being viewed. Where an image has a stock image indicator, please confirm specific unit details with your dealer representative.
